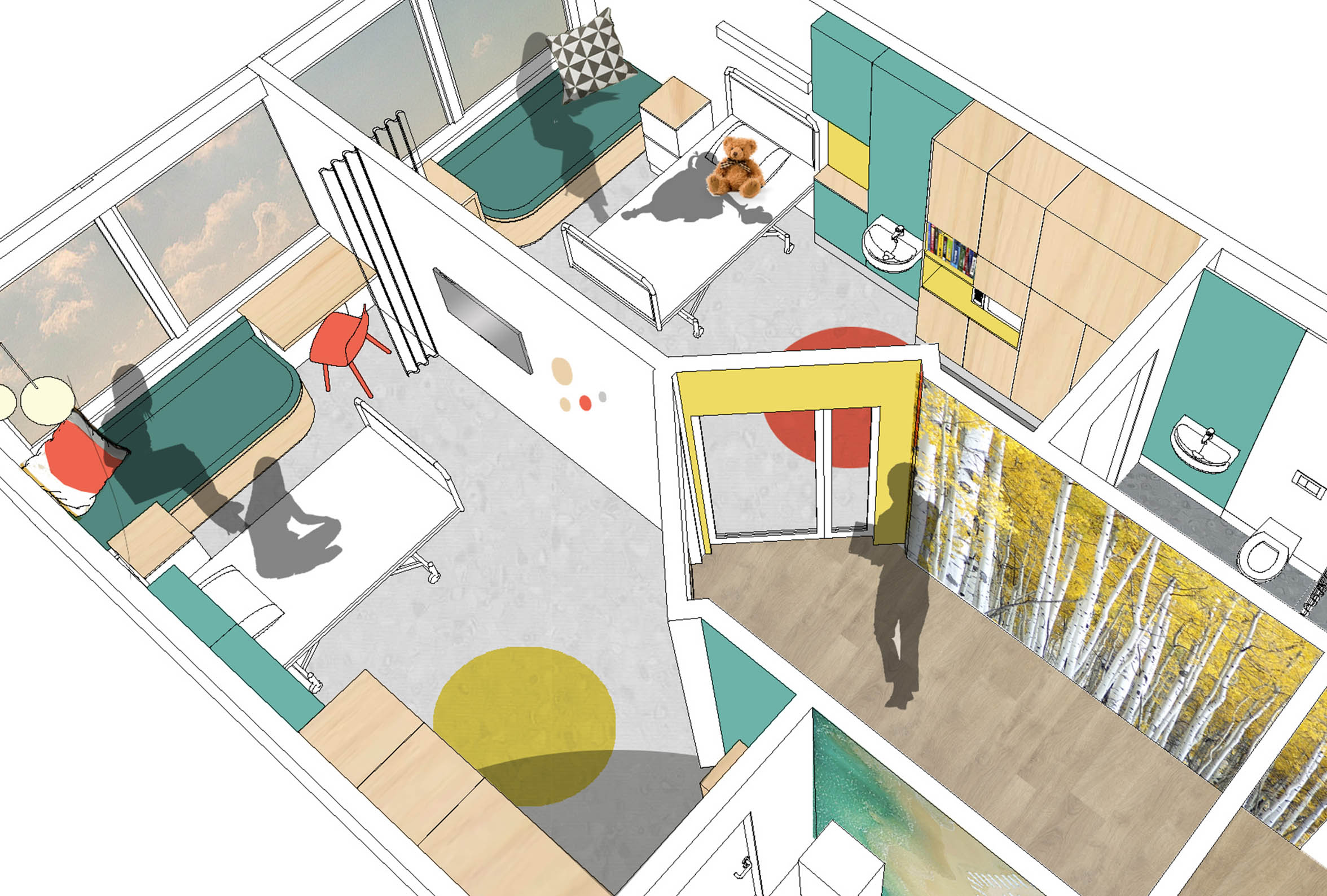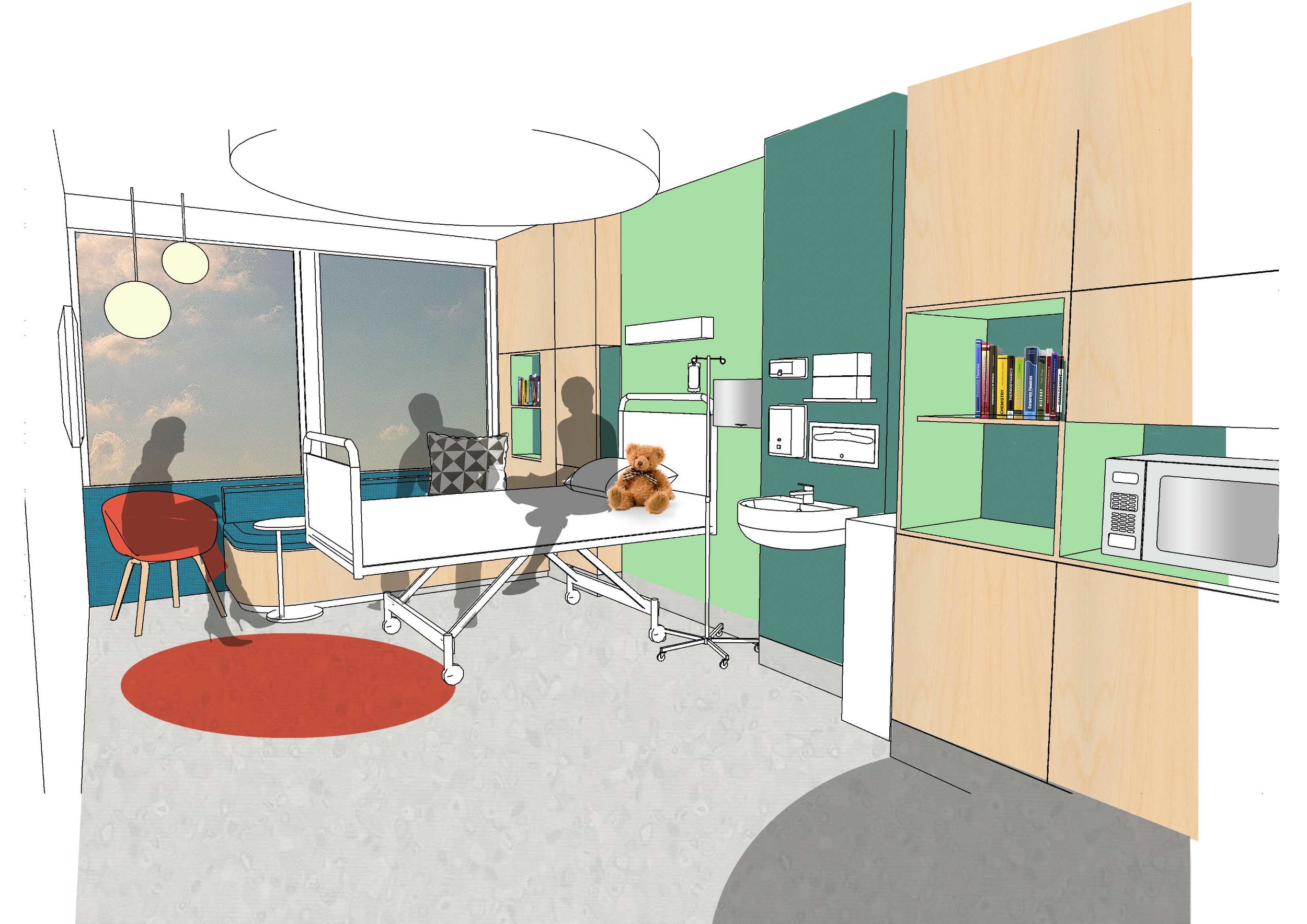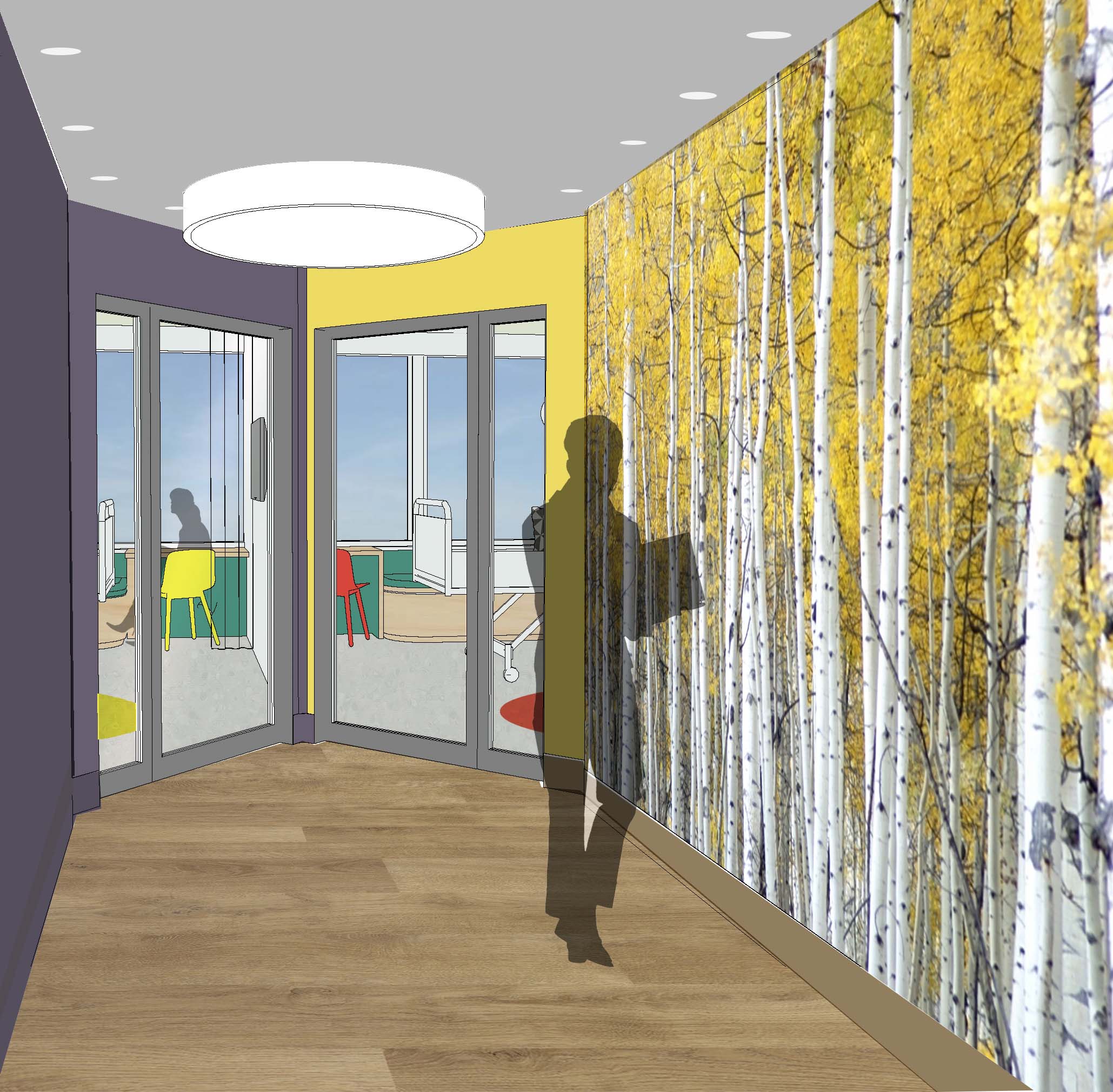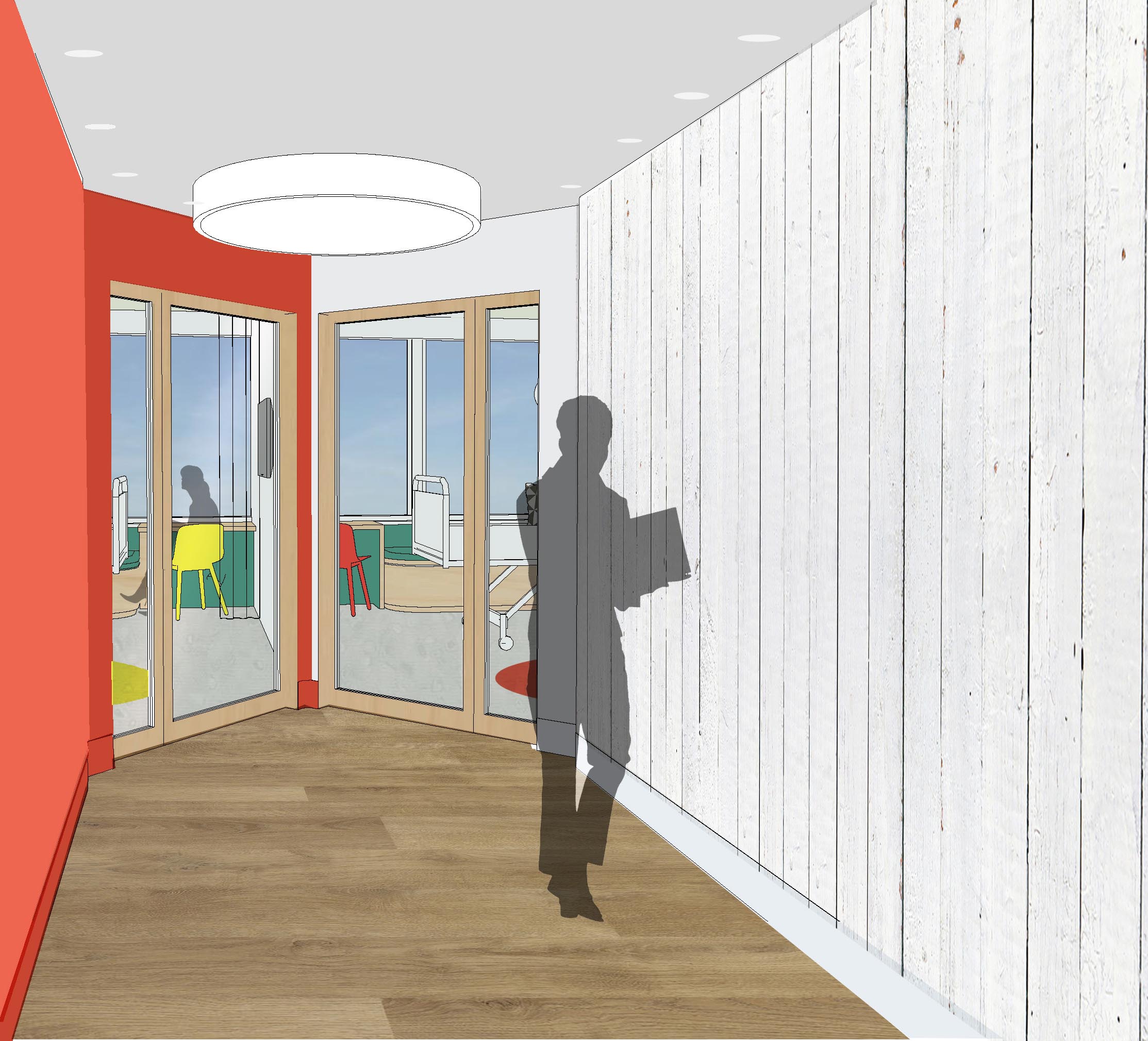Wellbeing
We worked closely with Luton & Dunstable Hospital, the L&DH Charitable Fund and Murphy Philipps Architects to design and deliver pilot Oncology Bedrooms and Ensuites within their existing Paediatrics Unit. The new environment will provide spacious, age appropriate and non-clinical-style spaces for both the patient and their carers.
Through efficient replanning of the existing footprint, the Oncology rooms have gained a 32% increase in space. The rooms provide a thoughtful integration of state of the art interactive sensory projection equipment, new M&E services and feature lighting, integrated clinical services, personal storage & workspace, an in-room kitchenette facility and multi-purpose, fitted furniture (such as lounge-come-parent beds).
Huge improvements have been made to the visual connectivity for staff as well as increased natural daylight into both the bedrooms and corridors which will help to improve a ‘sense of wellbeing’ for what is generally a 2 to 3 week patient stay.
To add a degree of complexity, the refurbishment works will be carried out in a partially decanted and sensitive, partially ‘live’ ward environment.







