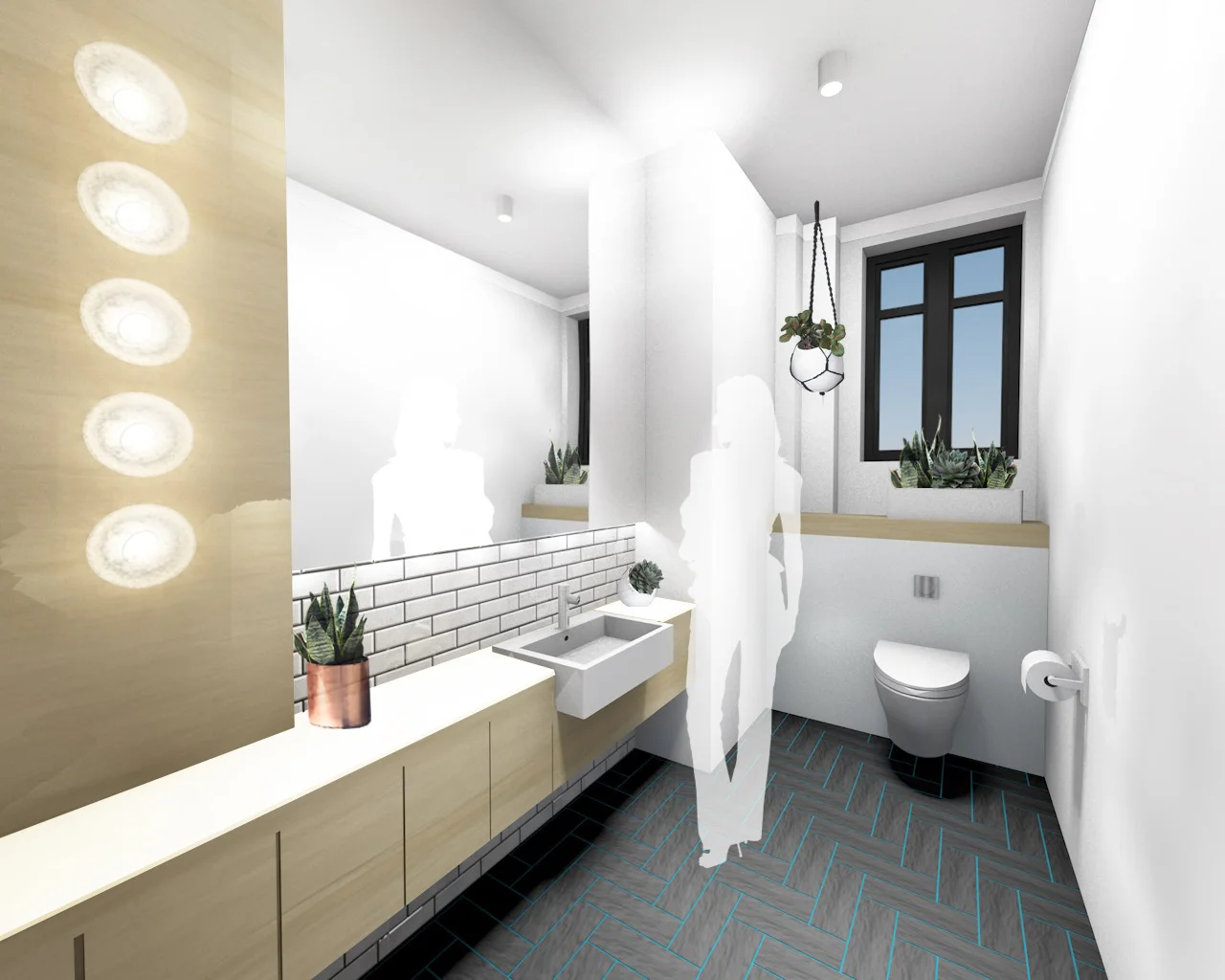
Soho Redevelopment
Workspace
Occupying two connected buildings in the heart of London’s vibrant Soho, the brief was to increase the asset value and rental return of the 7 storey Sheraton House site providing Cat A accommodation for The Deerbrook Group (now Global Holdings Management UK Ltd), whilst ensuring maximum impact for a lean budget.
Feasibility was undertaken to understand the opportunities for both a large single tenant and a multi-tenanted building for SME’s and creative start-ups. The fitout design was a collaboration of fresh, pared back materials and punchy furniture pieces to the commons parts. The aesthetic of the new office interiors was an environment ‘stripped back‘ to embrace and enhance its original features – existing parquet flooring, crittal windows sitting alongside overprinted, raw concrete floors, exposed services and strong graphic detailing.
The opportunity was seized to create a more prominent street presence and to give these under loved and underwhelming buildings back their street credentials. The scheme aimed to enliven the tired corner in this vibrant part of town with a new building wrap and sculptural entrance canopy.
Scope included feasibility studies for connection through to adjacent Medius House, rationalisation and commons parts upgrade and Planning Approval for a new accessible and highly sought after landscaped Roof Terrace.









